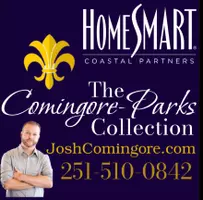Bought with Not Multiple Listing • NOT MULTILPLE LISTING
For more information regarding the value of a property, please contact us for a free consultation.
33933 Rutland LN Spanish Fort, AL 36527
Want to know what your home might be worth? Contact us for a FREE valuation!

Our team is ready to help you sell your home for the highest possible price ASAP
Key Details
Sold Price $500,000
Property Type Single Family Home
Sub Type Single Family Residence
Listing Status Sold
Purchase Type For Sale
Square Footage 2,398 sqft
Price per Sqft $208
Subdivision Highland Park At The Highlands
MLS Listing ID 7355708
Sold Date 04/30/24
Bedrooms 4
Full Baths 3
HOA Fees $33/ann
HOA Y/N true
Year Built 2017
Annual Tax Amount $1,531
Tax Year 1531
Lot Size 0.627 Acres
Property Sub-Type Single Family Residence
Property Description
Check out this 4 bedroom Creole style home on a corner lot with a large two tier back porch deck in Spanish Fort! Situated on a lot just under 3/4 of an acre, this lot looks large both in the front and back. The yard is well maintained with the irrigation system and has several planted trees. Walking up, the portico at the front door lends a classy look and sets the stage for what awaits inside. Walking in through the foyer, is a great room with hardwood floors, high ceilings with crown trim package, a corner gas log fireplace, and recessed lighting. The open floor plan leads to a kitchen with a large island and seating for 4-5 chairs. Kitchen highlights include stainless appliances, granite counters, a backsplash, pendant lighting, and tile floors. The dining room features custom farmhouse wall accents and overlooks the backyard & covered patio. The master bedroom is off the kitchen and features laminate floors and a tray ceiling and is a large bedroom that leads to a ensuite bathroom. The master bath features oversized tile flooring, maple cabinets, a double vanity, garden tub with tile surround, a separate shower with frameless door, AND one of our favorite features a massive walk-thru master closet that connects to the laundry and garage entrance! The garage entry features a drop zone with Maple cabinets for storage & coat hooks. The 4th bedroom stands alone off the garage entry hall with a full bath across the hall. Bedrooms 2 & 3 are on the opposite side of the home and share a jack-n-jill bathroom. The covered patio features high ceilings, sun shades, & leads to a beautiful large Trex deck that extends down a second level for extra entertaining space. The backyard is fully fenced and features a large yard with a 8 zone irrigation system. Gold fortified at the time of construction, this home features the hurricane covers for all your windows and doors, as well as seamless gutters along the roof. A fantastic 4 bedroom home, make sure this one is on your list!
Location
State AL
County Baldwin - Al
Direction Driving on I-10 East toward Pensacola, Keep left onto Hwy 181, Continue onto Jimmy Faulkner Dr, Turn right onto Delphi Dr, Turn right onto Cresthaven Dr, Turn right onto Mendota Dr, The destination is on your left.
Rooms
Basement None
Primary Bedroom Level Main
Dining Room Open Floorplan
Kitchen Breakfast Bar, Cabinets Stain, Eat-in Kitchen, Kitchen Island, Pantry Walk-In, Stone Counters, View to Family Room
Interior
Interior Features Crown Molding, Double Vanity, Entrance Foyer, High Ceilings 9 ft Main, High Ceilings 10 ft Main, Tray Ceiling(s), Walk-In Closet(s)
Heating Central
Cooling Ceiling Fan(s), Central Air
Flooring Carpet, Ceramic Tile, Hardwood, Laminate
Fireplaces Type Gas Log, Great Room
Appliance Dishwasher, Disposal, Gas Cooktop, Gas Range, Gas Water Heater, Microwave, Range Hood, Tankless Water Heater
Laundry Laundry Room, Main Level
Exterior
Exterior Feature Lighting
Garage Spaces 2.0
Fence Back Yard, Fenced, Privacy, Wood
Pool None
Community Features None
Utilities Available Cable Available, Electricity Available, Natural Gas Available, Phone Available, Sewer Available, Underground Utilities, Water Available
Waterfront Description None
View Y/N true
View City, Trees/Woods
Roof Type Composition,Shingle
Total Parking Spaces 2
Garage true
Building
Lot Description Back Yard, Corner Lot, Front Yard, Landscaped, Sprinklers In Front, Sprinklers In Rear
Foundation Slab
Sewer Public Sewer
Water Public
Architectural Style Craftsman, Creole
Level or Stories One
Schools
Elementary Schools Rockwell
Middle Schools Spanish Fort
High Schools Spanish Fort
Others
Acceptable Financing Cash, Conventional, FHA, VA Loan
Listing Terms Cash, Conventional, FHA, VA Loan
Special Listing Condition Standard
Read Less



